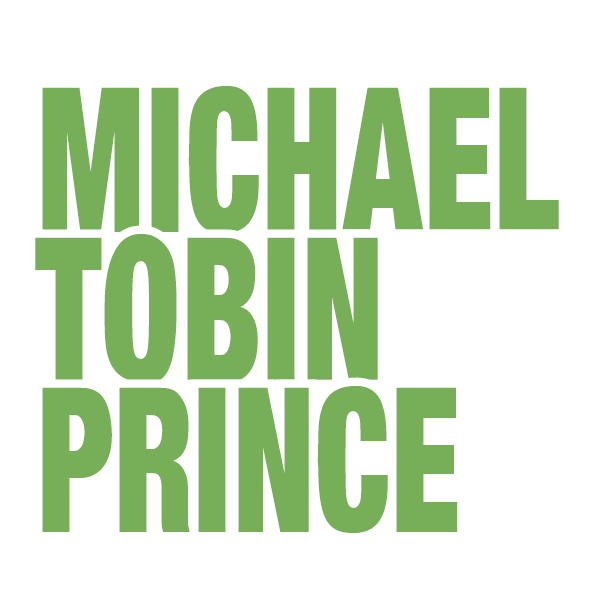Prism Pavilion
Visualize a new system wherein standardized metal panels create boundaries and stimulate exploration
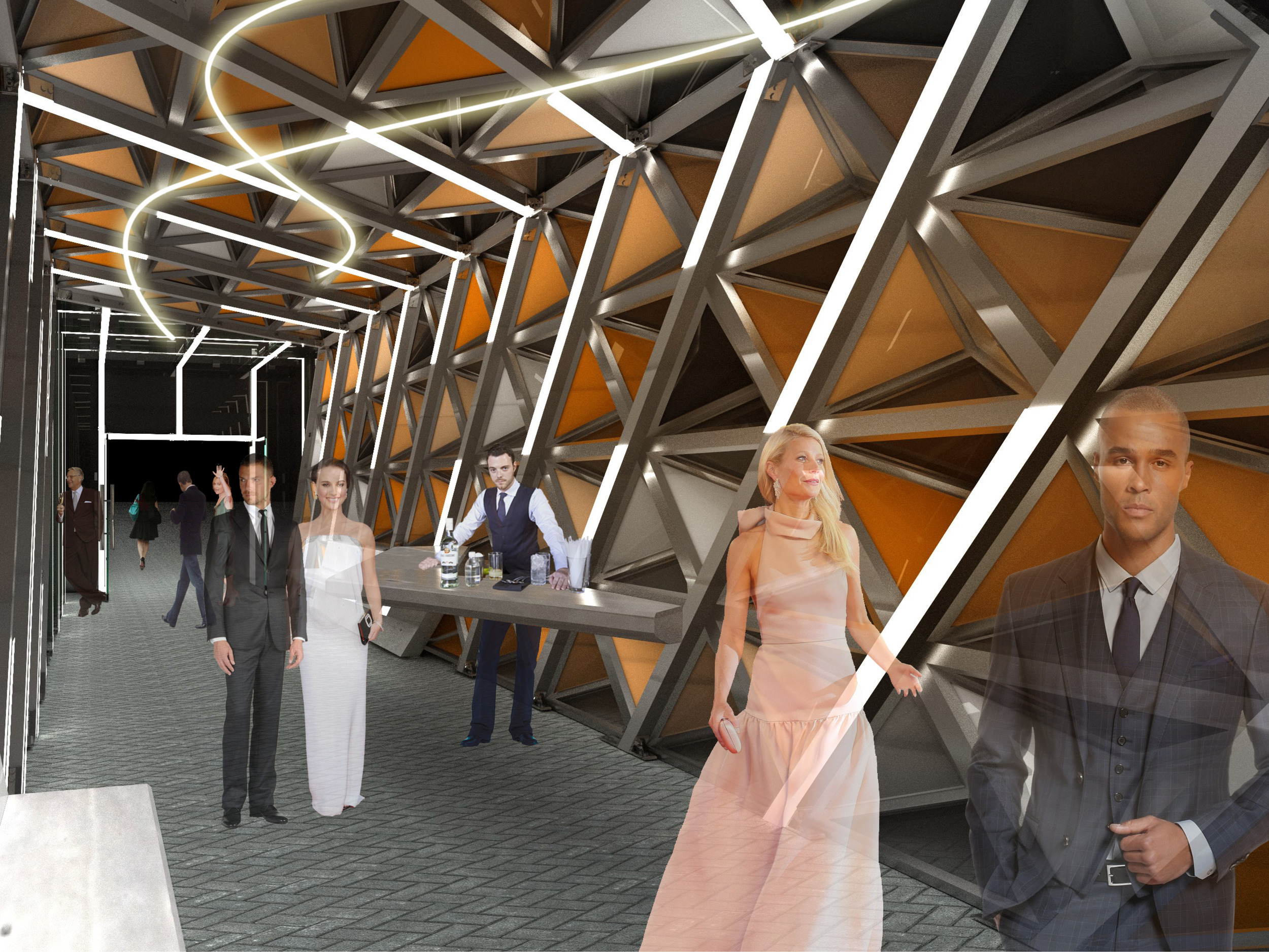
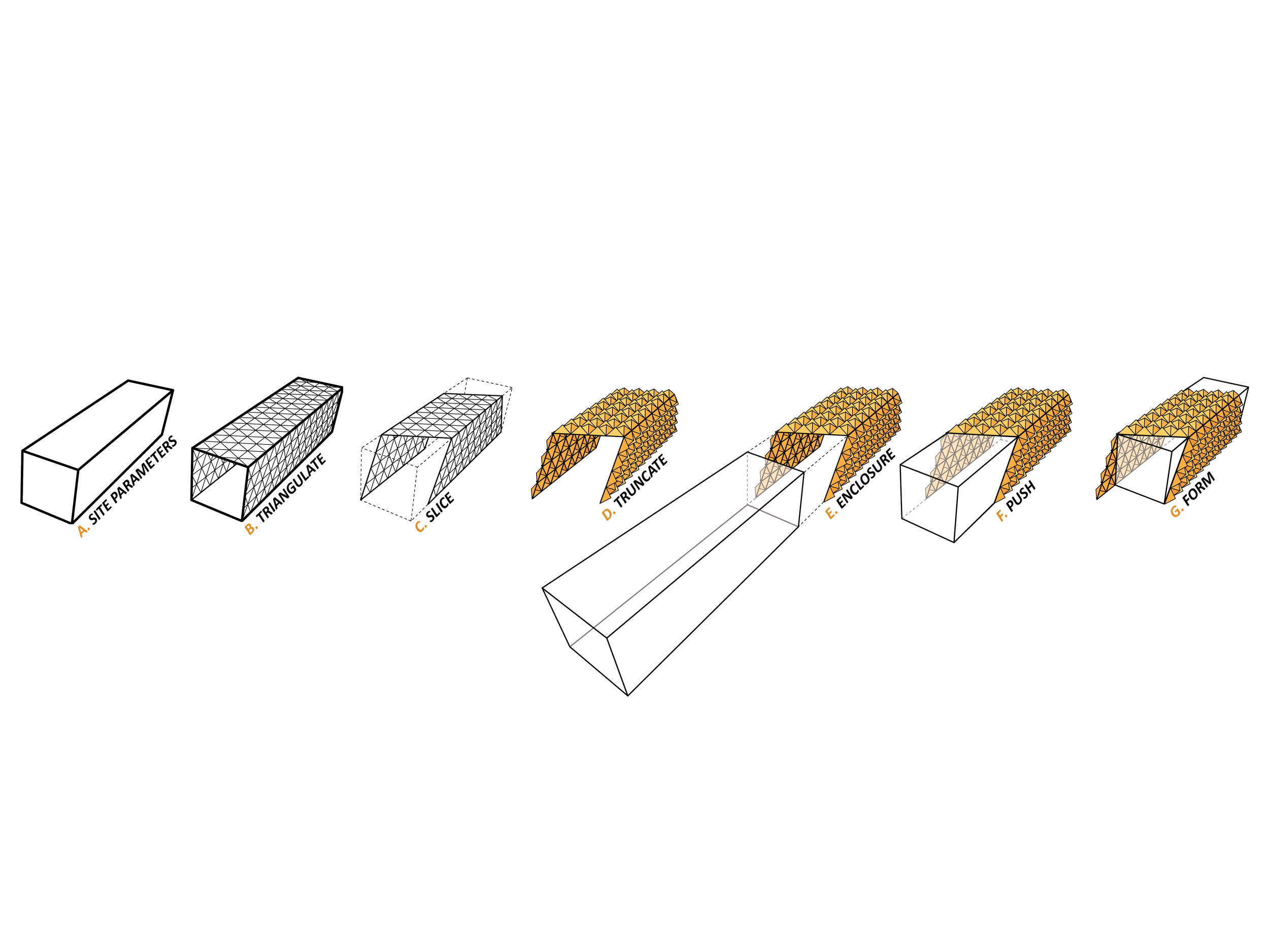
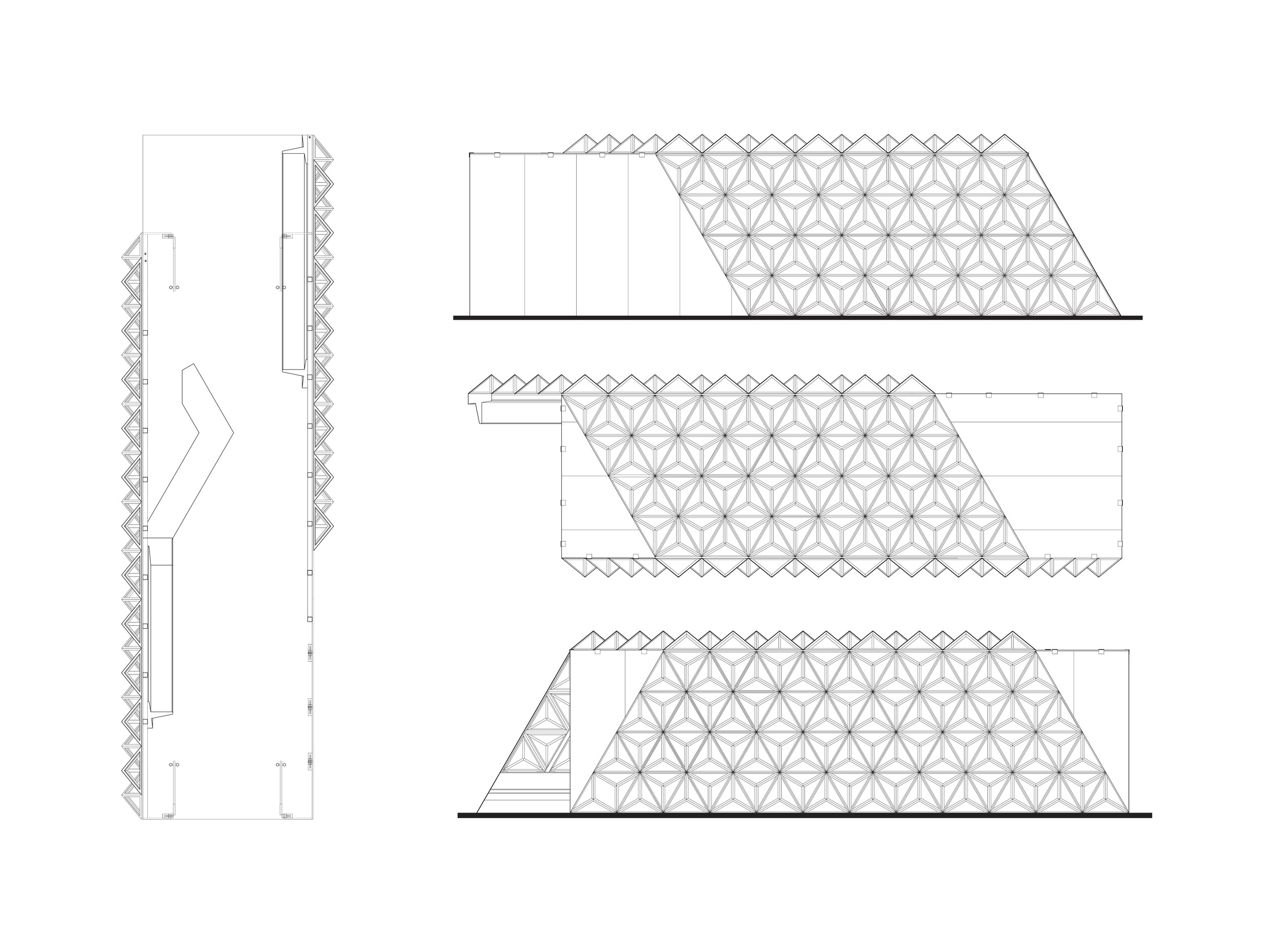
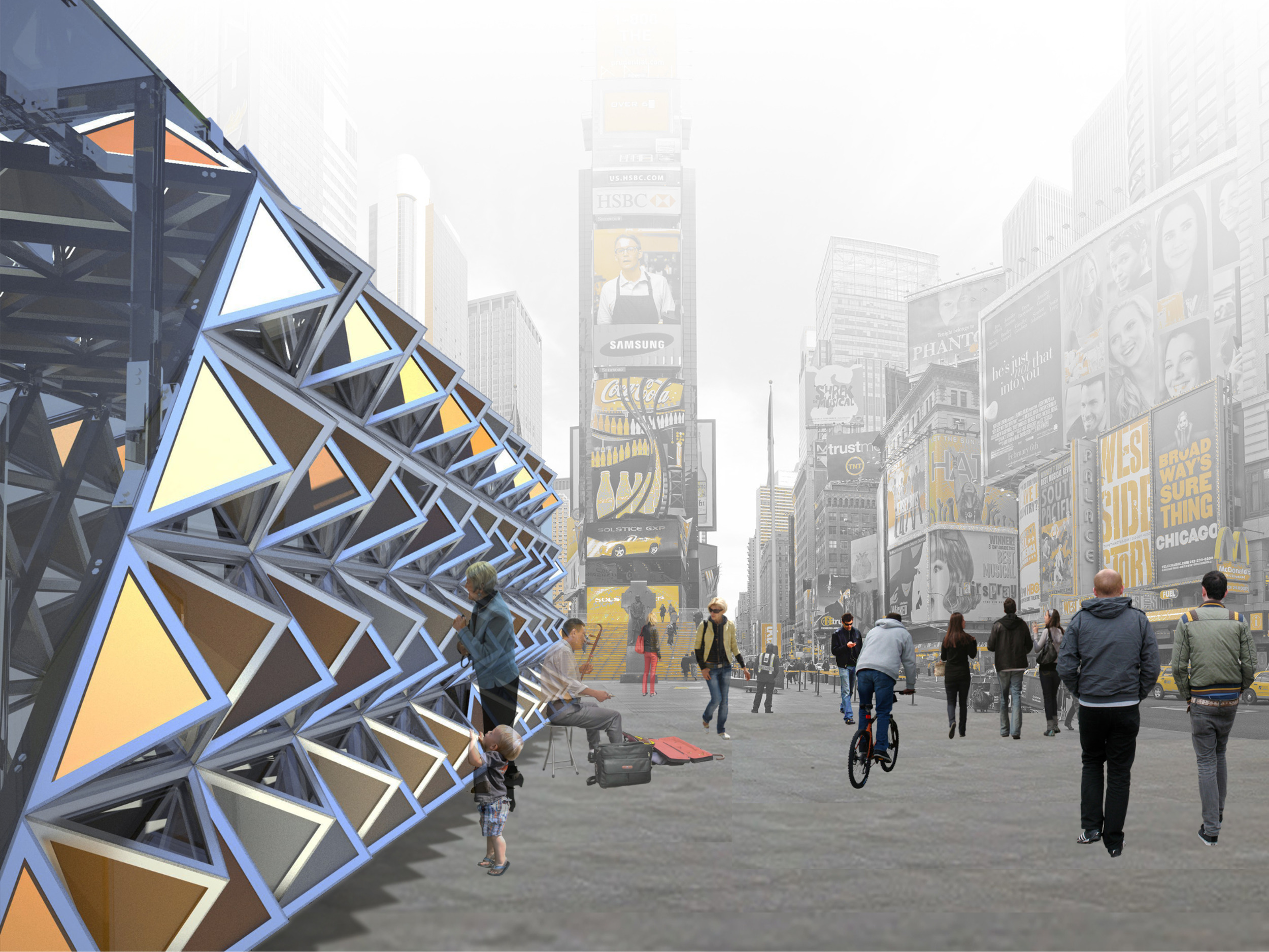

Competition Abstract
In early 2012, Kingspan Group, a manufacturer of architectural metal panels, and Architekton Magazine co-sponsored an open international design competition whose challenge was to create a small, one-of a-kind event space within specific dimensions that would feature insulated metal sandwich panels. These panels reflect the timeless, placeless characteristics of contemporary architecture. Form, function, program, light, and material comprise the critical elements for consideration in the design.
Design Objective:
With the focus being primarily aesthetic, the Zvesda design team felt that it was essential to maintain and utilize the thermal qualities of the insulated metal panel. This gave us the opportunity to use our comprehensive research on Kingspan’s installation assembly to come up with the following proposition: How can sheathing-focused installation be formally reconsidered to maintain the thermal performance qualities and clean detailing of the insulated metal panels?
Early Stages:
Given the allowable site parameters of the pavilion (not to exceed 3.6 meters wide, 12 meters long, and 4.2 meters high), our goal was to generate a façade of interruptions; to break the volumetric surfaces into a more engaging form, create enclosure, and design a system that would lend itself to clean detail.
Governed by the site parameters and guided by the principles of repetitive component construction, three sides of the box are pattern-mapped. Triangles yielded the greatest visual interest, proportionally, and maintained the ease of construction. We sliced the gridded triangle pattern at both longitudinal ends to create clear directionality and entry/exits to the interior space. Next, we applied the pyramid-type truncation. A new, slightly smaller volume was reinstated and finally pushed into the truncation tunnel, resulting in the final dichotic form.
Prism Pavilion:
The Prism Pavilion was envisioned for public and private use. The space is a fresh example of optimized customization within both of its construction systems. The appearance of an exterior truncated skin juxtaposed with a minimal glass box generates the illusion of one system being dominated by the other.
A modest interior plan offers built-in seating, standing / circulation space, and a counter space to cater to interior activity. Concrete bench seating edges the linear floor plan to make effective use of the space during exhibitions, parties, or lectures. The exterior’s striation yields a planar structural interior that can be adapted for art advertisement or installations.
Times Square, N.Y., NY
Open International Competition, Proposed 2012
DESIGN ROLES
Project Coordination
Schematic Design
Constructability Design
3D Modeling
Rendering
Diagramming
DESIGN TEAM
Daniel Kreiss
Kevin Loftus
Michael Prince
